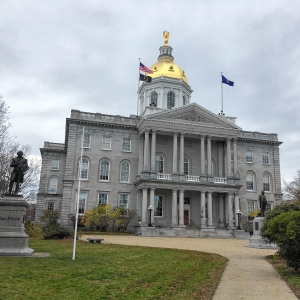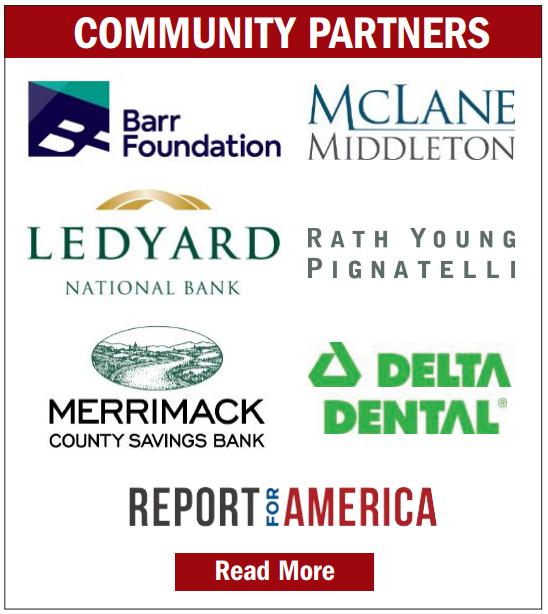Residents concerned over size and cost of new plans for community building in Bow
| Published: 11-16-2023 5:03 PM |
For Michael and Nancy Mayo, the proposed plans for revitalizing the community building in Bow lacked a crucial piece of information essential for voters to make an informed decision – the potential tax impact of the project.
“There has to be some sort of tax estimate – something that the people can make an educated decision on,” Michael Mayo said at Tuesday night’s community building listening session.
“A low-ball or high-ball figure,” Nancy Mayo added.
“Before we know it, it is before the voters and no one has had a chance to interact on the basis of the cost to the taxpayer,” Michael Mayo concluded.
The committee presented three options for addressing community building that is in need of repairs, but the specifics on tax impact were not outlined. Two of these alternatives focus on renovating the existing structure, the third would be new construction.
The least expensive option includes bringing the community building in line with ADA standards and elevating it to meet life safety requirements, all at a cost of $3.76 million.
An extensive renovation of the existing structure – including adding 7,865 square feet for expanded gym facilities, upgraded bathrooms, adaptable multipurpose spaces, and air conditioning systems – is expected to cost $6.55 million.
The third option is erecting a brand-new structure on the opposite side of the street, offering a spacious 31,158 square feet for a versatile, multi-generational community center catering to diverse interests, from pickleball to basketball. But it comes with a price tag of $13.41 million.
Article continues after...
Yesterday's Most Read Articles
 Concord solidifies plan to respond to homelessness
Concord solidifies plan to respond to homelessness
 Lawyers and lawmakers assert the Department of Education is on the verge of violating the law
Lawyers and lawmakers assert the Department of Education is on the verge of violating the law
 A May tradition, the Kiwanis Fair comes to Concord this weekend
A May tradition, the Kiwanis Fair comes to Concord this weekend
 Despite using federally funded math coaches, Concord math scores show little improvement
Despite using federally funded math coaches, Concord math scores show little improvement
 Concord planning board approves new casino zoning
Concord planning board approves new casino zoning
 On the trail: Biden back to N.H. next week
On the trail: Biden back to N.H. next week
Both renovation options come with a drawback to the town since the existing building will be closed to the public for 12 to 18 months, depending on the extent of the work.
“These plans are ultimately preliminary and conceptual,” said Danielle Albushies, a member of the committee. “We want to be transparent about who we talk to and where we are at and the big question is around saving and planning for the cost.”
The building is in need of repair, creating an urgency to make a decision since the Fire Marshal issued a mandate to bring the current Community Building up to code or devise a viable plan by 2025.
Despite the prospect of a new and improved community center, residents expressed concerns that the committee hadn’t given sufficient consideration to community needs and potential alternative uses for the building.
Rebecca Yohe, a Bow resident and mother of three, voiced her concerns, particularly about the potential loss of green space and the beloved sledding hill if the new building were erected on the opposite side of the road.
This open space is a hub for community gatherings and events, like Rotary Club concerts in the summer.
It’s where Santa Claus makes a grand entrance on the Bow fire truck, taking a seat in the charming gazebo, she said.
“Now we have this lovely plan for a great community building but it just seems like the open space, the outdoor space is an oversight,” said Yohe.
If the current building is demolished, the existing footprint would be filled with gravel that’s surrounded by an existing parking lot. The estimated cost doesn’t account for replacing the greenspace.
“Something definitely needs to be in its place. We would definitely be losing an aspect of our community by not having that there and not having a plan to replace it,” said Yohe concerned.
Yohe’s seven-year-old daughter Elisabeth said she would miss the sledding hill if it became unusable.
The community building, originally built in 1959 to serve 1,500 residents, now has to accommodate 8,300 residents, pointed out Albushies.
However, residents questioned the necessity of an expansive 31,158 square feet structure to meet community needs.
“Do we need or really use a facility of that size?” asked Kathy Kayros. “I would like to know if any other towns in New Hampshire that are about our size have community centers like the really nice one you are proposing because I don’t know if any towns have that.”
Mindy Maxwell-Tsiopras, a resident with two children in the school district, emphasized the need for better town facilities for family activities.
She said the residents’ different priorities should be considered and suggested a more nuanced approach to public voting.
“The conversation is going on and on and on, then you do something about it, but the cost is astronomically beyond what is palatable and then it gets squashed,” said Maxwell-Tsiopras.“There should be an option to vote for your choice. Not do you want or do you not want?”
The committee plans to host additional listening sessions, aiming to return with more information and alternatives based on resident feedback.










 Hometown Hero: Hopkinton PE teacher Jordan Whitaker ran the Boston Marathon as support runner for para-athlete
Hometown Hero: Hopkinton PE teacher Jordan Whitaker ran the Boston Marathon as support runner for para-athlete Barrington entrepreneur giving new life to single-use plastic
Barrington entrepreneur giving new life to single-use plastic For the first time, education commissioner speaks publicly about minimum standards revision, but he faces skepticism
For the first time, education commissioner speaks publicly about minimum standards revision, but he faces skepticism Adam Montgomery sentenced to minimum 56 years on murder charges in young daughter’s death
Adam Montgomery sentenced to minimum 56 years on murder charges in young daughter’s death
