A look inside the redevelopment of Concord’s First Church, set to open in May
| Published: 02-19-2025 5:19 PM |
The big, old buildings in Concord speak to Jonathan Chorlian
Whenever the opportunity to transform one comes around, he said, “I will sit down, I’ll think about it. I’ll sit with my architect, we’ll measure it, walk through it a million times.”
Doing so helps them answer a fundamental question: “What does this thing want to be?”
The former First Congregational Church in Concord, they determined, wanted to become housing.
In May, 30 market-rate apartments — a mix of one- and two-bedroom units on three floors, ranging from 450 to 850 square feet apiece — are expected to open to residents inside the roughly 25,000-square-foot deconsecrated church.
Chorlian and development partner Ben Kelley took on the project in 2023, purchasing the building from the Coalition to End Homelessness, which had operated it as a shelter for several years. After weathering some bumps in the road when it came to city approvals, construction began last spring.
The building has three main parts: the church area itself, much of which dates back to 1874; a middle section, which held a smaller chapel and offices built in the 1930s; and a section that had been built to house the Sunday School at the congregation’s peak in the 1960s.
A patchwork of renovations is almost always below the surface of buildings like the former church, some of them sounder than others. For Chorlian — who has redeveloped the last three former churches in Concord to go on the market — fully gutting the inside is the only way to really know the quirks and necessary improvements the building needs. He salvaged what he could — the fir wooden shells that held the church’s organ pipes, for example, await a good home.
Article continues after...
Yesterday's Most Read Articles
Once he knows what he’s working with, construction is like a game of Tetris. When vertically dividing the open space of a church, how high should the ceilings be? How each unit be laid out in a way that makes sense? How do rooms align with the existing windows?
Inside the project, a half dozen almost-finished units fill what had once been the Sunday School. Another half dozen are on the first floor of the church, in what had once been the function hall, while a mix of larger apartments inhabit the bulk of the church itself, with peaked widows and swirling wood trim that lend a “church-y” feel.
The building will include multiple common lounges, study spaces, a mix of in-unit and shared laundry, basement storage and a gym. Some have private patios, and there’s a deck jutting off the front overlooks North Main Street.
Beyond bringing more rental housing downtown and repurposing an old space, Chorlian and Kelley said they particularly aim to build those community hubs, third spaces that would nurture a neighborhood within the building.
Chorlian said he imagines people out on the deck in the summer, playing cards or board games on tables in the lounge, watching classic movies on a television on the lower level.
“There are 30 households that are going to live under this roof,” he said. “The most gratifying part of doing all this stuff is you see these communities spring up.”
Catherine McLaughlin can be reached at cmclaughlin@cmonitor.com. You can subscribe to her Concord newsletter The City Beat at concordmonitor.com.

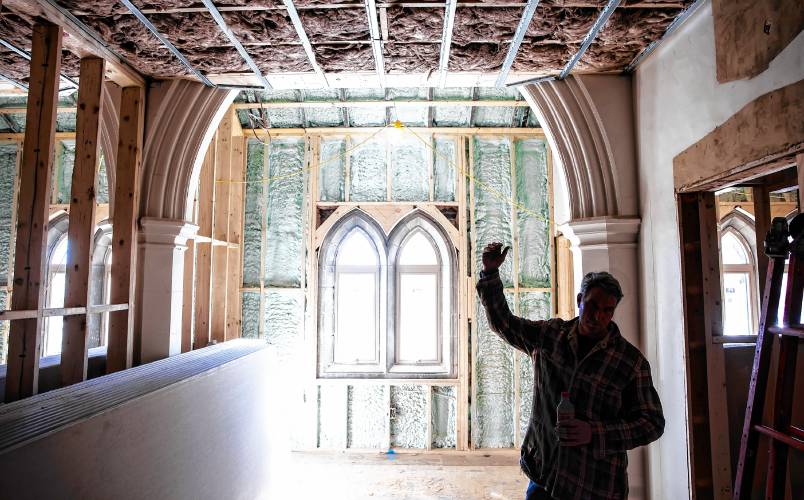
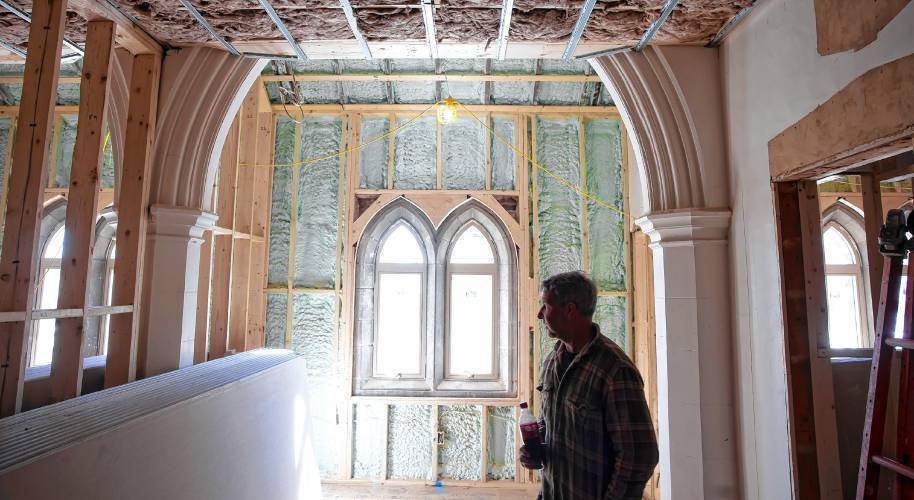
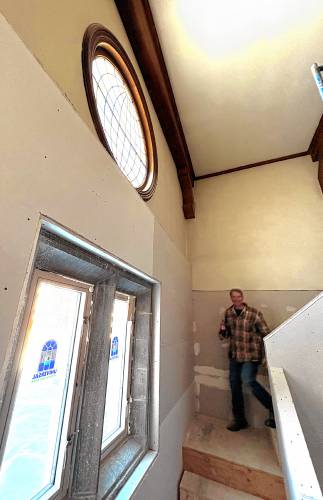
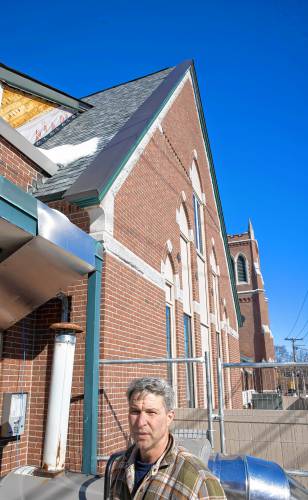
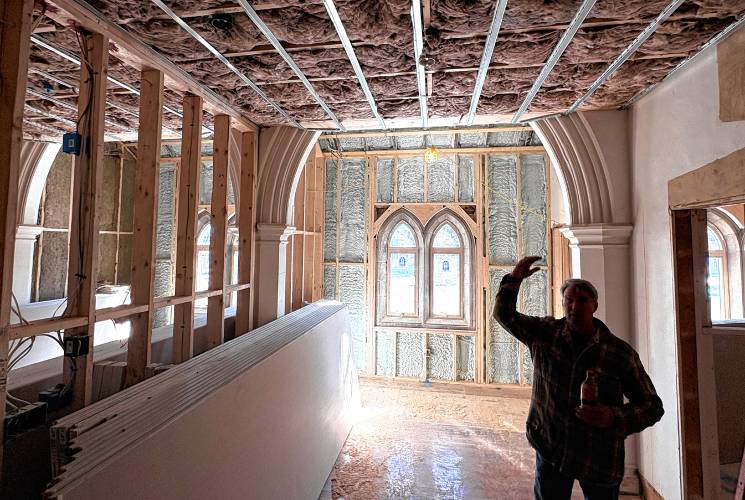
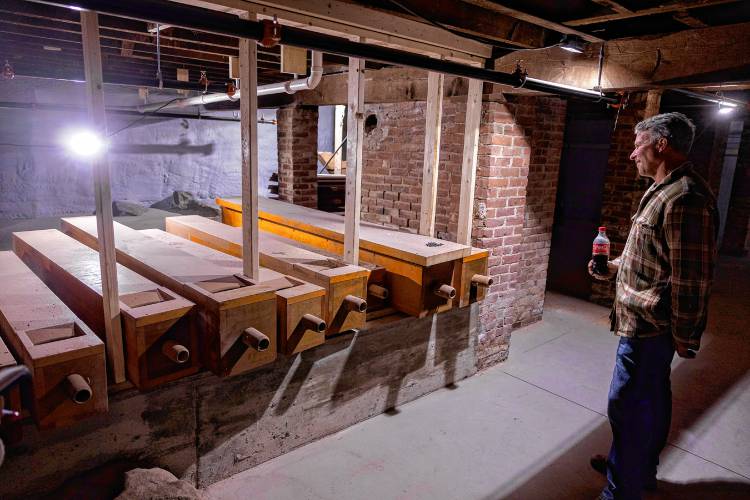
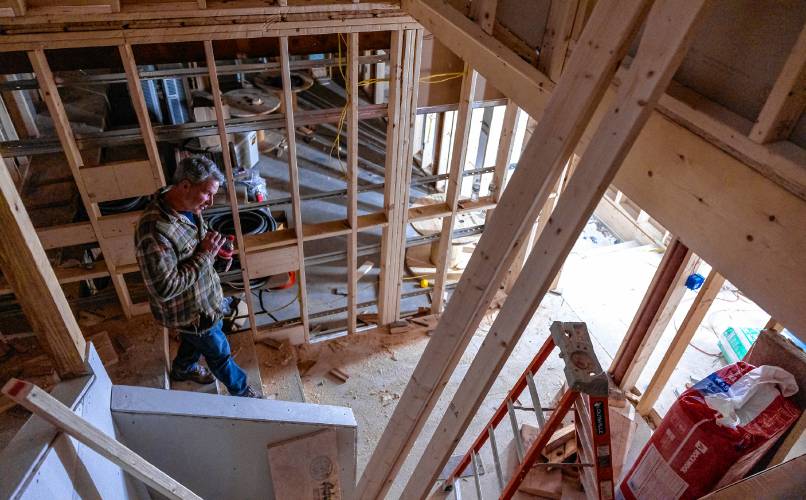
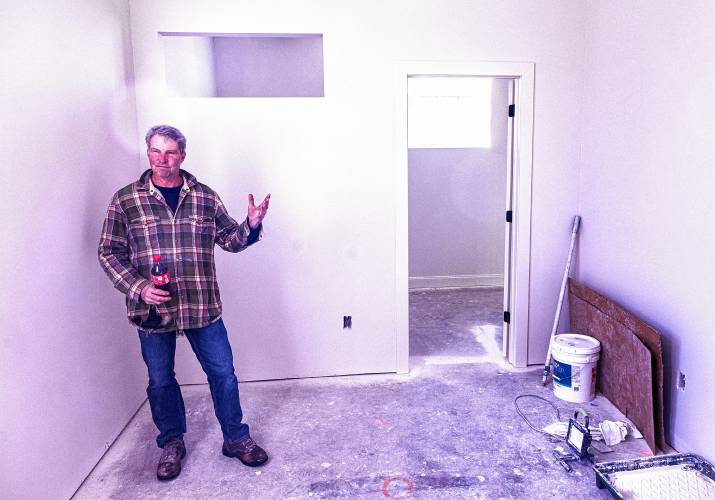
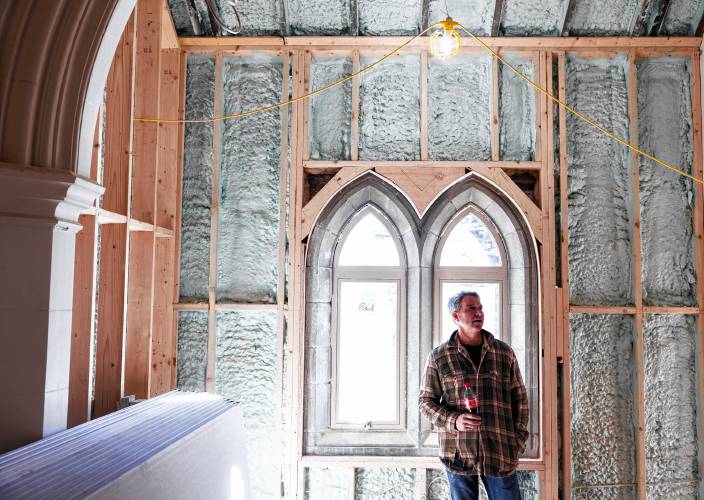





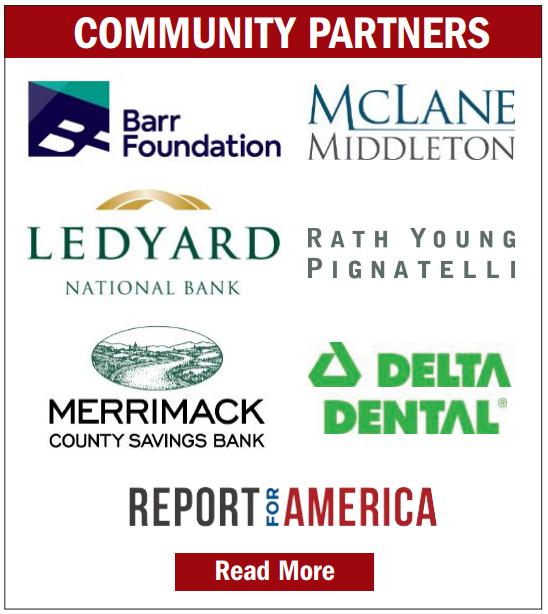
 Henniker ponders what is a ‘need’ and what is a ‘want’
Henniker ponders what is a ‘need’ and what is a ‘want’ Boscawen residents vote to fund major renovation of public works building
Boscawen residents vote to fund major renovation of public works building ‘Voting our wallets’: Loudon residents vote overwhelmingly against $1.7M bond for new fire truck
‘Voting our wallets’: Loudon residents vote overwhelmingly against $1.7M bond for new fire truck In Pembroke, Education Freedom Accounts draw debate, voters pass budget
In Pembroke, Education Freedom Accounts draw debate, voters pass budget
