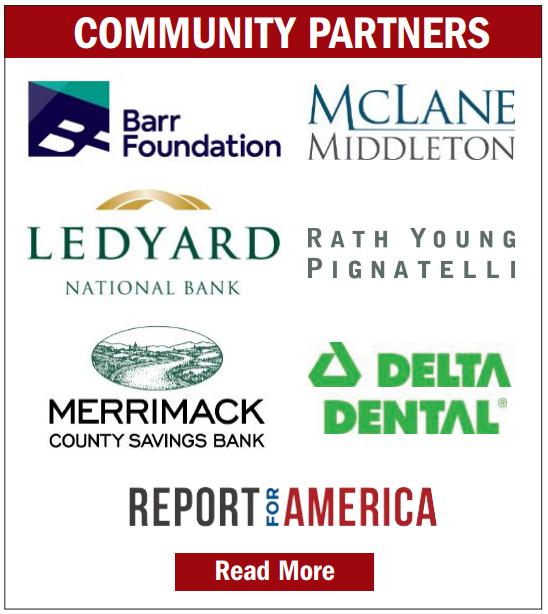Steeplegate project to reopen to public comment as developer seeks to reduce required parking
| Published: 05-05-2024 10:32 AM |
The developer looking to turn the mostly vacant Steeplegate Mall into a bustling mix of residences and retail is seeking relief from the city’s minimum parking requirements to reduce the amount of pavement at the massive redevelopment project.
The ambitious plans include putting hundreds of apartments, shops, a Costco, walkways and greenspace on the site — while keeping room for an existing bank, Applebees and remaining mall tenants. To put the puzzle pieces together, Onyx Partners Ltd., which bought the largely vacant mall last year, has asked for both a variance on parking minimums and for the Zoning Board of Adjustment to help simplify later planning board review.
The plan will be before the board on Wednesday, reopening the project to public input.
In total, the Steeplegate plans include more than 2,500 parking spaces across several lots, including hundreds of spaces underneath two of the new apartment complexes. Several of the lots within the project meet parking requirements, but the biggest ones come up short of both the commercial requirements and the two spaces-per-bedroom residential minimum.
Onyx has argued previously that the parking needs of daytime commercial customers will have little overlap with those of residents of the anticipated three large apartment buildings and that commercial parking requirements based on square footage are not realistic for the types of business — a gym and a trampoline park — at issue. To align with city code based on spaces-per-square foot, for example, the trampoline park alone would need more than 700 dedicated parking spaces, according to the application. Plans include 81 inside a lot of over 1,000 spaces total.
A proposed zoning overhaul in 2022 drafted a new rule that would have made it easier for developments to get relief from parking requirements, which Onyx highlights in its application to the zoning board. The overhaul has stalled, with city leaders intending first to re-do Concord’s master plan.
Separate from its parking asks, the project is seeking variances relating to frontage, maximum lot coverage, height limits for buildings and light poles, and others.
Onyx’s application went to the zoning board several months ago, when it was tabled. Hoping to give a refresher on their plans, project leaders have asked the board to reopen a hearing at Wednesday night’s meeting in city council chambers.
Article continues after...
Yesterday's Most Read Articles
 Youth rally against New Hampshire’s bill allowing medical aid in dying
Youth rally against New Hampshire’s bill allowing medical aid in dying
 In the face of tragedy, Franklin softball seeks togetherness
In the face of tragedy, Franklin softball seeks togetherness
 A May tradition, the Kiwanis Fair comes to Concord this weekend
A May tradition, the Kiwanis Fair comes to Concord this weekend
 Lawyers and lawmakers assert the Department of Education is on the verge of violating the law
Lawyers and lawmakers assert the Department of Education is on the verge of violating the law
 On the trail: Biden back to N.H. next week
On the trail: Biden back to N.H. next week
 Transgender sports ban heads to Sununu
Transgender sports ban heads to Sununu










 Hometown Hero: Hopkinton PE teacher Jordan Whitaker ran the Boston Marathon as support runner for para-athlete
Hometown Hero: Hopkinton PE teacher Jordan Whitaker ran the Boston Marathon as support runner for para-athlete New book by Mike Pride captures NH literary era
New book by Mike Pride captures NH literary era Cottage community rebuilds beloved dock after it was destroyed in boat crash
Cottage community rebuilds beloved dock after it was destroyed in boat crash Concord planning board approves new casino zoning
Concord planning board approves new casino zoning
